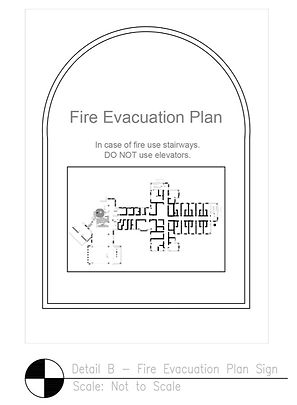Children's Hospital
Located in Tuscaloosa, Alabama

Light, bright, and airy are the words that have conjured the image of the hot air balloon. They are massive contraptions that seem weightless in the clouds.
In a children’s hospital the surroundings need to be magical so that the children can have a way to escape the harshness of his or her reality. When a person is in a hot air balloon it seems as if you are in a different dimension, you are floating in the air look down on the world through another eyes and that is what is capture with the hot air balloon.
Inspiration



Wayfinding Research
Wayfinding can be defined as the act of finding one's way to a particular place; navigation. Wayfinding is extremely important in a complex environment such as this hospital. People need visual cues to help guide them through as space with ease. In this high-stress environment for the children and families creating different cues that can be easy to see and effective are an important role in this project. Having effective wayfinding system contribute to a sense of well-being and safety for everyone in the hospital.
Hand Draft

Bubble diagram
Block Floor Plan

Furniture Plan
The room about with the purple cloud outline is the room that the perspective is of.

Perspective
Purple Cloud Room

In every patient room there is a theme color. The design thought behind the color choices are to have a unique way of wayfinding, as well as letting the patients feel special in their colored room. No room is the same color.
All the color choices are lighter shades of the true color, so the rooms feel bigger and brighter. On the ceilings of the rooms are paintings of clouds so that the patients can look to the sky and escape to another dimension.

Reflected Ceiling Plan
Play Room and Family Room



Main Corridor



Nurse's Station


Perspective

Elevations


North Elevation


South Elevation
East Elevation

West Elevation
Millwork

